


Banquet and Catering Facilities
![]()
![]()
Banquet/Meeting Rooms
The five banquet areas at RiverHouse Hotel have all been finely
decorated. They have many unique qualities making them suitable for a variety
of different functions.
Our executive chef has developed an attractive banquet menu which varies
from an appetizing, light relish tray to a complete three entree buffet.
We also have a wide variety of individual menu items available from our Sunset
Restaurant. We would be more than happy to arrange a menu to meet any group's
needs.
The RiverHouse is ready to cover all your meeting equipment needs:
Some of these are available on a third party basis, so a rental charge may
apply. For complete information, please contact our Director of Sales at
1-800-824-7610 or 812-425-6500.
![]()
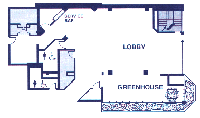
Greenhouse/Lobby
1st Floor
Special Features:
Built-in bar, restrooms, adjustable lighting, wicker and modern furniture,
greenhouse rich with garden plants, private entrance, ground floor access,
cable hook up, P.A. system.
| Classroom . . . . . . . . . . . . . . U-Shaped . . . . . . . . . . . . . . Conference . . . . . . . . . . . . . Theatre . . . . . . . . . . . . . . . . Reception . . . . . . . . . . . . . . Round Tables. . . . . . . . . . . . |
70 N/A 50 125 225 110 |
![]()
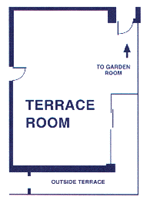
Terrace Room
2nd Floor
Special Features:
Adjustable lighting, telephone glass wall, walk-out terrace and adjoining
Garden Room.
| Classroom . . . . . . . . . . . . . . U-Shaped . . . . . . . . . . . . . . Conference . . . . . . . . . . . . . Theatre . . . . . . . . . . . . . . . . Reception . . . . . . . . . . . . . . Round Tables. . . . . . . . . . . . |
45 32 35 50 65 56 |
![]()
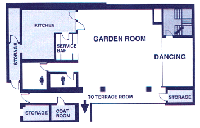
Garden Room
2nd Floor
Special Features:
Built-in bar, restrooms, dance floor, telephone, adjustable lighting, cloak
room, black out capabilities, floor receptacles, ceiling fans, glass wall,
P.A. system, adjoining Terrace Room.
| Classroom . . . . . . . . . . . . . . U-Shaped . . . . . . . . . . . . . . Conference . . . . . . . . . . . . . Theatre . . . . . . . . . . . . . . . . Reception . . . . . . . . . . . . . . Round Tables. . . . . . . . . . . . |
70 45 56 110 125 96 |
![]()
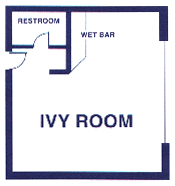
Ivy Room
3rd Floor
Special Features:
The Ivy Room is a hospitality suite. It has a sofa/bed and can become a sleeping
room. The Ivy Room also contains a wet bar, restroom, T.V., card table, six
easy chairs, sectional couch, telephone, and cable hook-up.
| Classroom . . . . . . . . . . . . . . U-Shaped . . . . . . . . . . . . . . Conference . . . . . . . . . . . . . Theatre . . . . . . . . . . . . . . . . Reception . . . . . . . . . . . . . . Round Tables. . . . . . . . . . . . |
8 N/A 8-12 20 30 8 |
![]()
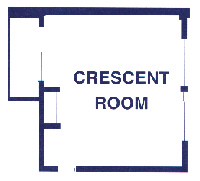
Crescent Room
6th Floor
Special Features:
The Crescent Room is the most elegantly appointed banquet room. It has walk-out
terrace with riverview, window view of downtown Evansville, full blackout
capabilities, and in-room service area.
| Classroom . . . . . . . . . . . . . . U-Shaped . . . . . . . . . . . . . . Conference . . . . . . . . . . . . . Theatre . . . . . . . . . . . . . . . . Reception . . . . . . . . . . . . . . Round Tables. . . . . . . . . . . . |
30 35 25 45 50 40 |
![]()